AWESOME VALUE! MOTIVATED SELLERS MOVING OUT OF STATE HAVE PRICED THIS INCREDIBLE PROPERTY WELL BELOW ITS AUGUST 2024 3RD PARTY APPRAISED VALUE! This magnificent, 10 acre estate features an impressive, fully remodeled, 2-Story brick and stucco home with luxury finishes, professionally landscaped grounds with perennials and prairie grass, 2 beautiful ponds (the northern pond is stocked with fish, aerated and has a sandy beach and firepit and the southern pond has a waterway that leads to Channel Lake on the Chain O' Lakes), large, 70' x 40' pole barn with cement floor and office area to store your toys or business equipment or house your animals (horses allowed) and acres to enjoy hiking and active outdoor living.
Enter this one-of-a-kind rural estate down the winding concrete driveway lined with perennials, past the northern pond and beach to your 4 Bedroom, 4.5 Bath home with 3 car attached garage with epoxy-coated floors. You will be proud to welcome family and friends to your home through the 2-Story, sun-filled entry. The open floor plan of this stylish home with its 3 fireplaces, wood floors and many stunning architectural and design elements is perfect for both formal and causal entertaining and there is room to host a crowd. The elegant Formal Living Room and Formal Dining Room have tiered tray ceilings, arched doorways with columns and walls of windows overlooking the pond and gardens. You will love cooking in the Gourmet, Dine-In, Island Kitchen with curved, tiered breakfast bar with stone countertops, lighted, soft-close custom cabinets with display cabinets, tile backsplash, tile inset in the wood floor and adjoining bowed Breakfast Nook overlooking the southern pond. The 2-Story Great Room lives up to its name with its dramatic 2-Story stone fireplace, clipped cathedral ceiling, wall of windows overlooking the pond and arched, look-through wall cut-outs. The Great Room opens out onto the huge, Trex deck with large, screened gazebo with views of both ponds. A Sunroom, Office and Powder Room complete the Main Level.
The sweeping curved staircase leads to the Upper Level with its look-over hallway and breathtaking views of both the northern and southern ponds. The Upper Level has three spacious bedroom suites and one of the home's two laundry rooms. The primary suite features a huge primary bedroom with its own private balcony, a tiled fireplace accent wall and oversized walk-in closet. The ensuite Primary Bathroom has a heated tile floor, double sink vanity, soaking tub, large, walk-in shower, tiled surrounds and stone, niche, accent wall.
The Walk-Out Lower Level was designed for casual entertaining, relaxation, rejuvenation, health and fitness and has a full, island kitchen, Famiy Room with Fireplace, newly added 4th Bedroom, Full Bath, Gym with dedicated ventilation system, yoga/meditation room, sauna, heated floors and its own private entrance making it convenient for hosting family and friends for short and long term stays. The Lower Level opens out to the expansive stamped concrete patio for memorable entertaining. The estate is located near the Chain O' Lakes for summertime boating, fishing and swimming and near many other area lakes, parks and trails. In the winter...head to Wilmot mountain to ski, snowboard or sno-tube. The property's location is great for easy commuting to SE Wisconsin and Illinois and quick trips if you are enjoying the estate as a second home. The home has Spectrum cable/high-speed internet so you get away from it all but still stay connected to the outside world and work from home when the need arises. The property offers the ultimate in luxury, privacy, fun, fitness and memorable entertaining and the owners are only selling this cherished property because they are moving out of state. The motivated Sellers have reduced the price well below the August 2024 third party appraised value making it an outstanding value and opportunity for you to make any changes or improvements to the property to suit your personal taste, needs or hobbies/interests! Move right in and start enjoying this exceptional country estate!
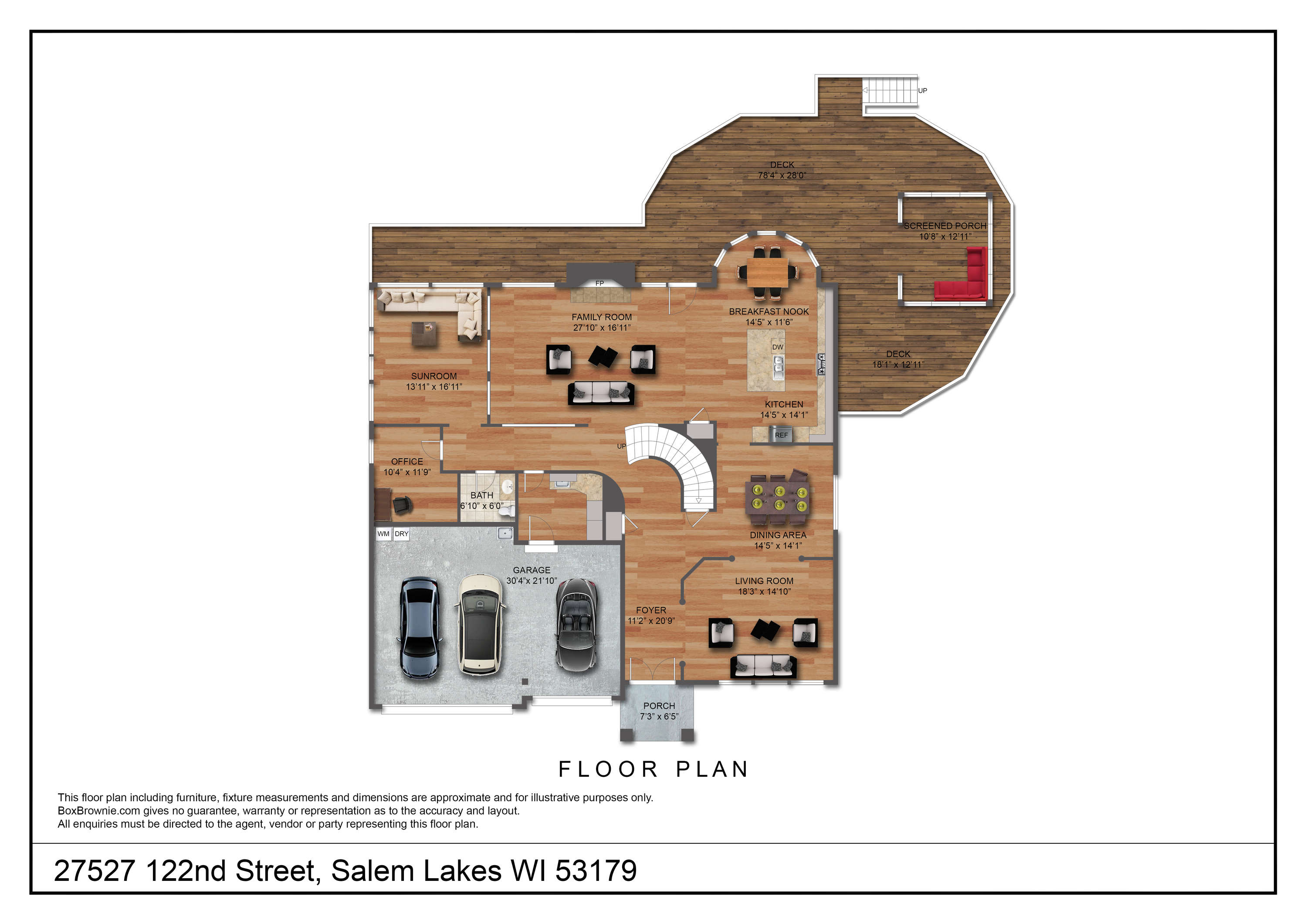
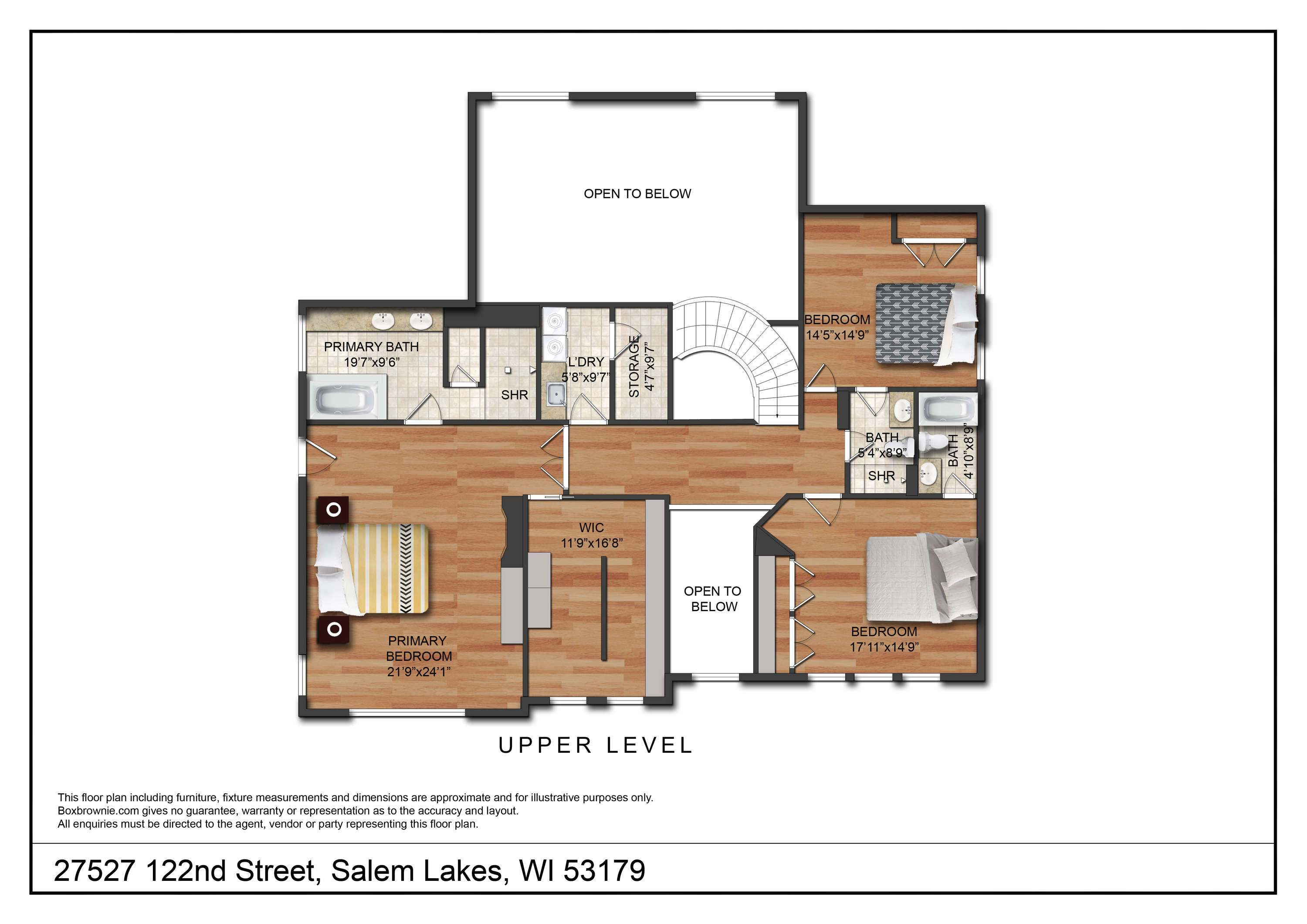
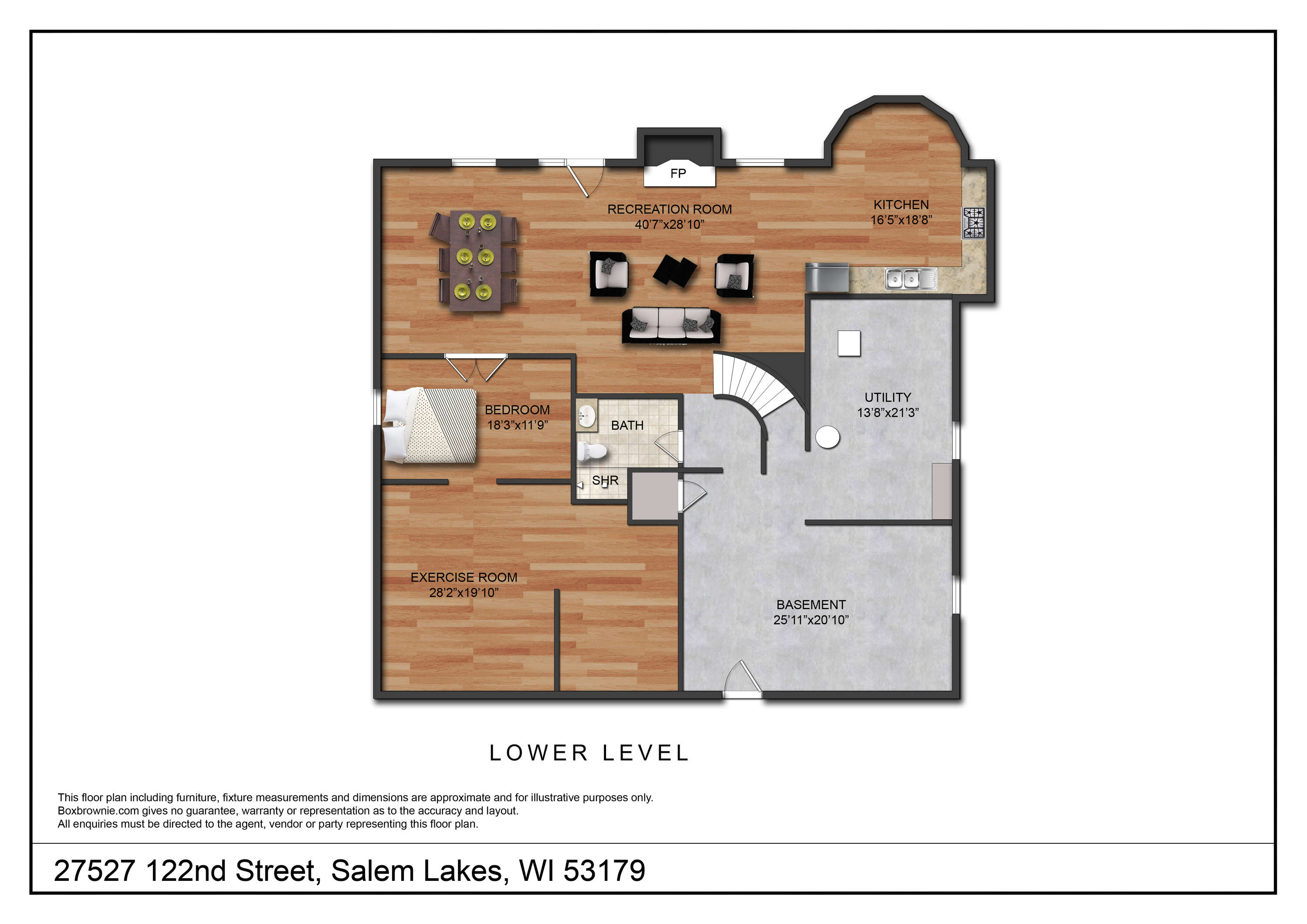

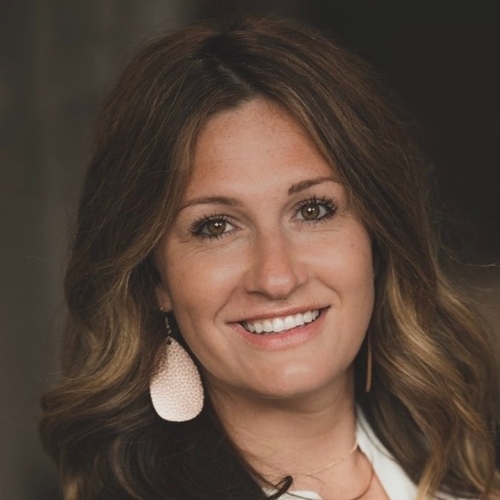
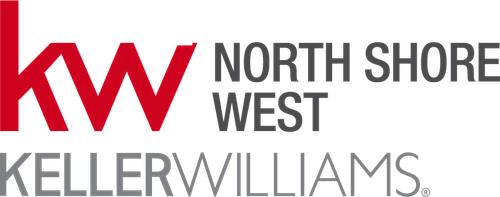
27527 122nd Street
Share this property on:
Message Sent